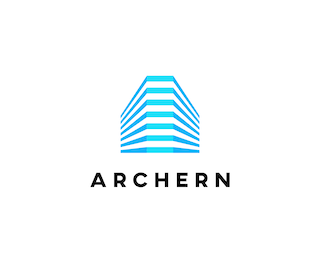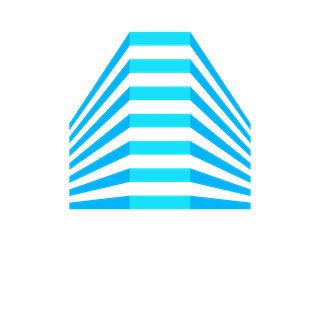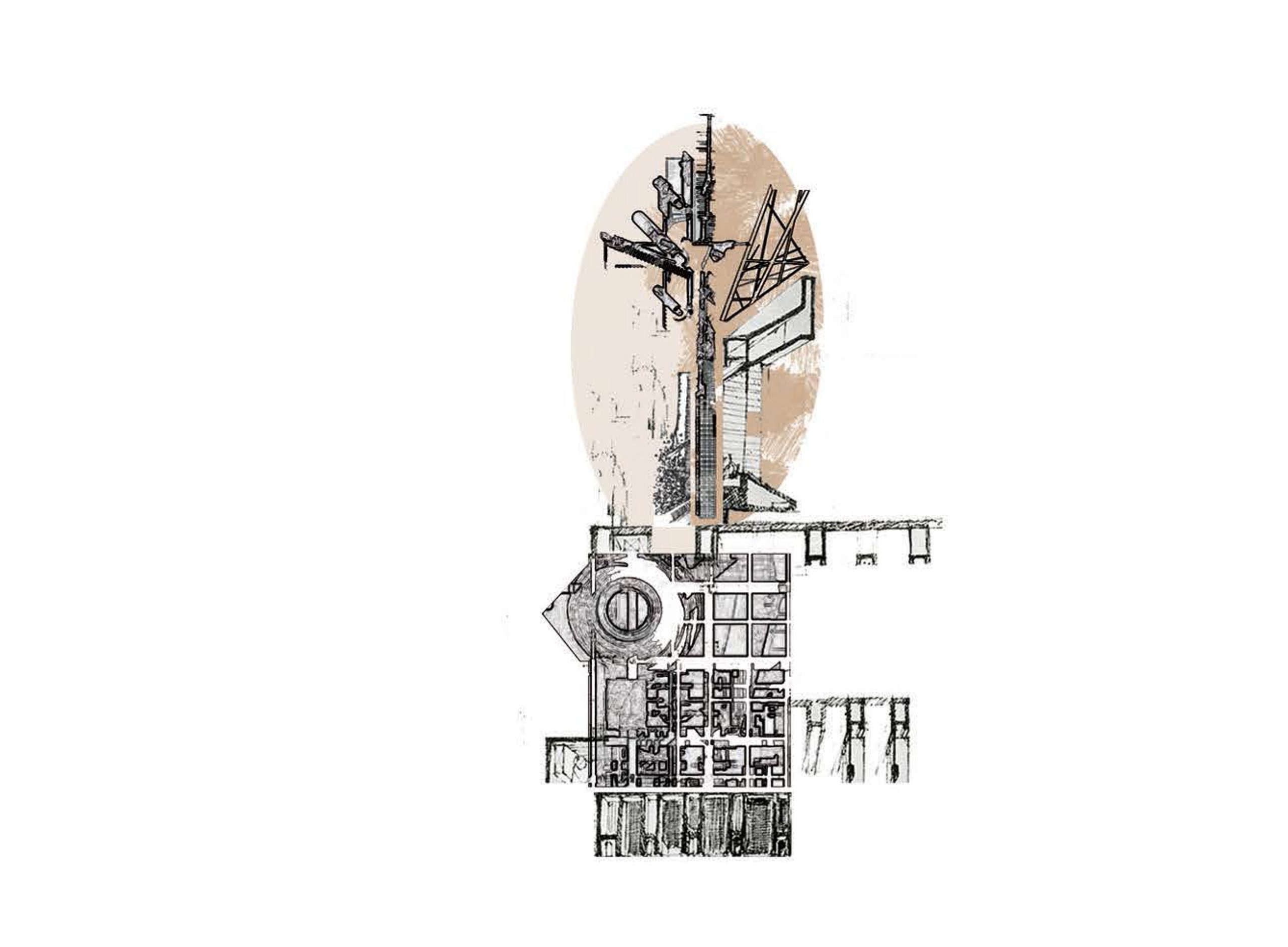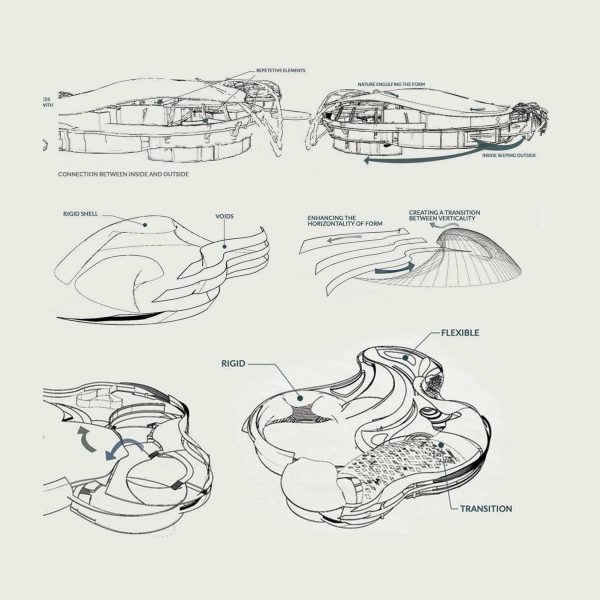
CLIENT REQUIREMENTS
We begin by thoroughly understanding our clients’ needs, desires, and vision for the project. Through open communication and detailed discussions, we gather essential information to shape the design process.
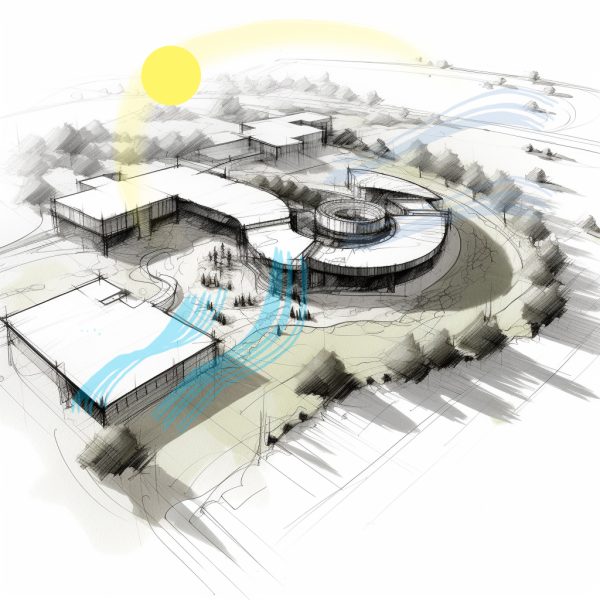
RESEARCH
Our team conducts a comprehensive analysis of the project site, carefully studying its context, surroundings, and unique characteristics. By considering factors such as topography, climate, views, and site constraints, we ensure that the design seamlessly integrates with the environment.
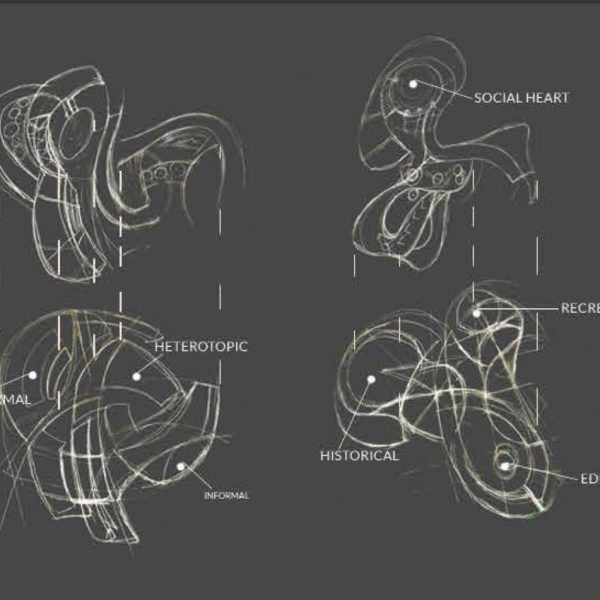
ZONING
We meticulously analyze local zoning regulations and guidelines to ensure compliance and maximize the potential of the site. Through precise area calculations, we optimize the use of space to create functional and efficient floor plans.
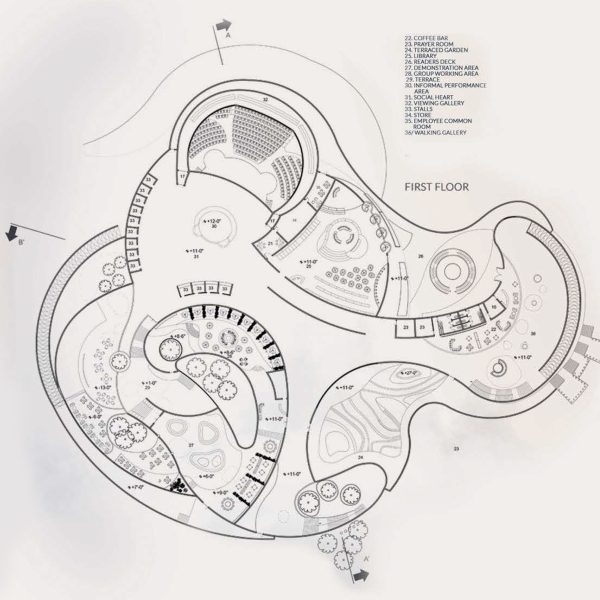
FLOOR PLAN DEVELOPMENT
Building upon the client’s requirements and site analysis, we develop a basic floor plan that serves as the foundation of the design. This stage involves carefully considering spatial relationships, circulation patterns, and the overall flow of the space.
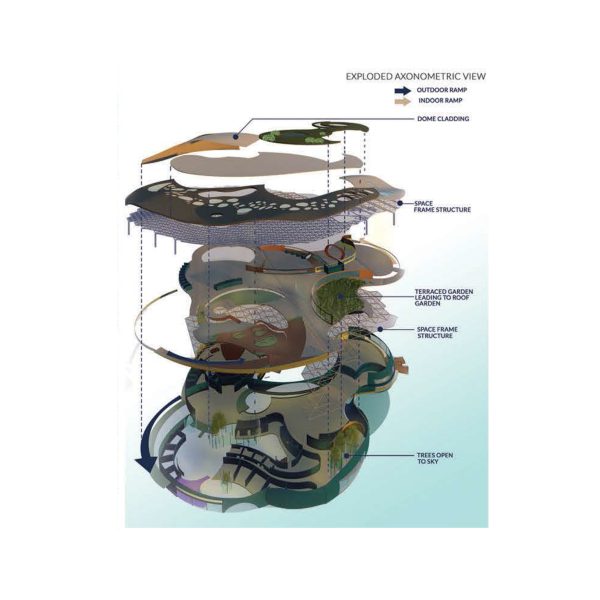
3D DESIGN DEVELOPMENT
Using state-of-the-art technology and software, we transform the basic floor plan into a captivating 3D design. This immersive visualization enables clients to better understand the scale, proportions, and aesthetic qualities of their future space.
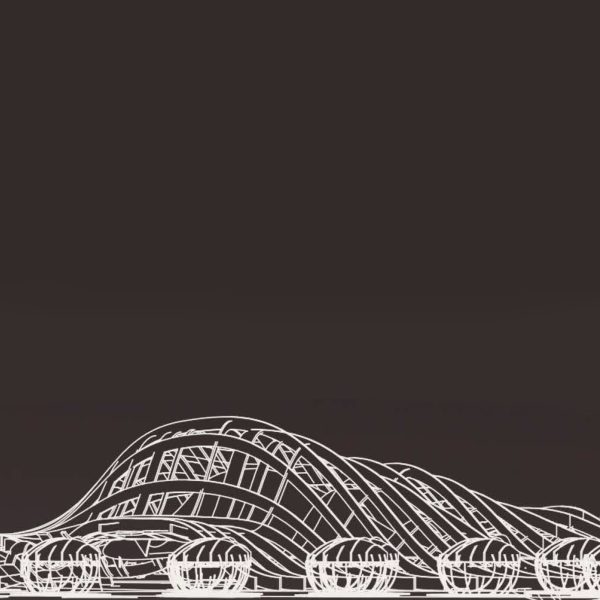
ARCHITECTURAL AND STRUCTURAL DRAWINGS
Our team produces detailed architectural and structural drawings that serve as a blueprint for construction. These meticulously crafted drawings ensure precision, accuracy, and clarity throughout the construction phase.
