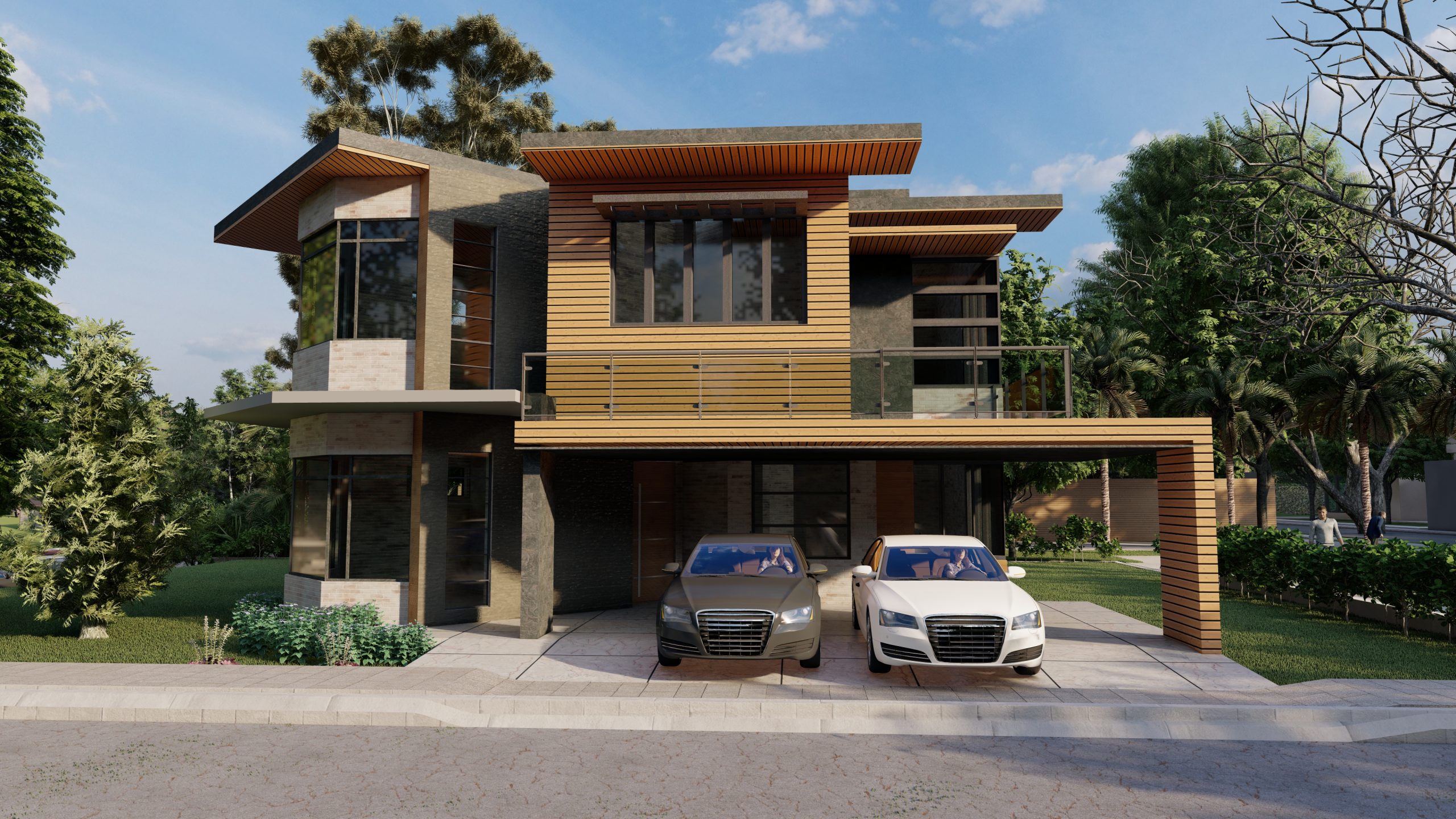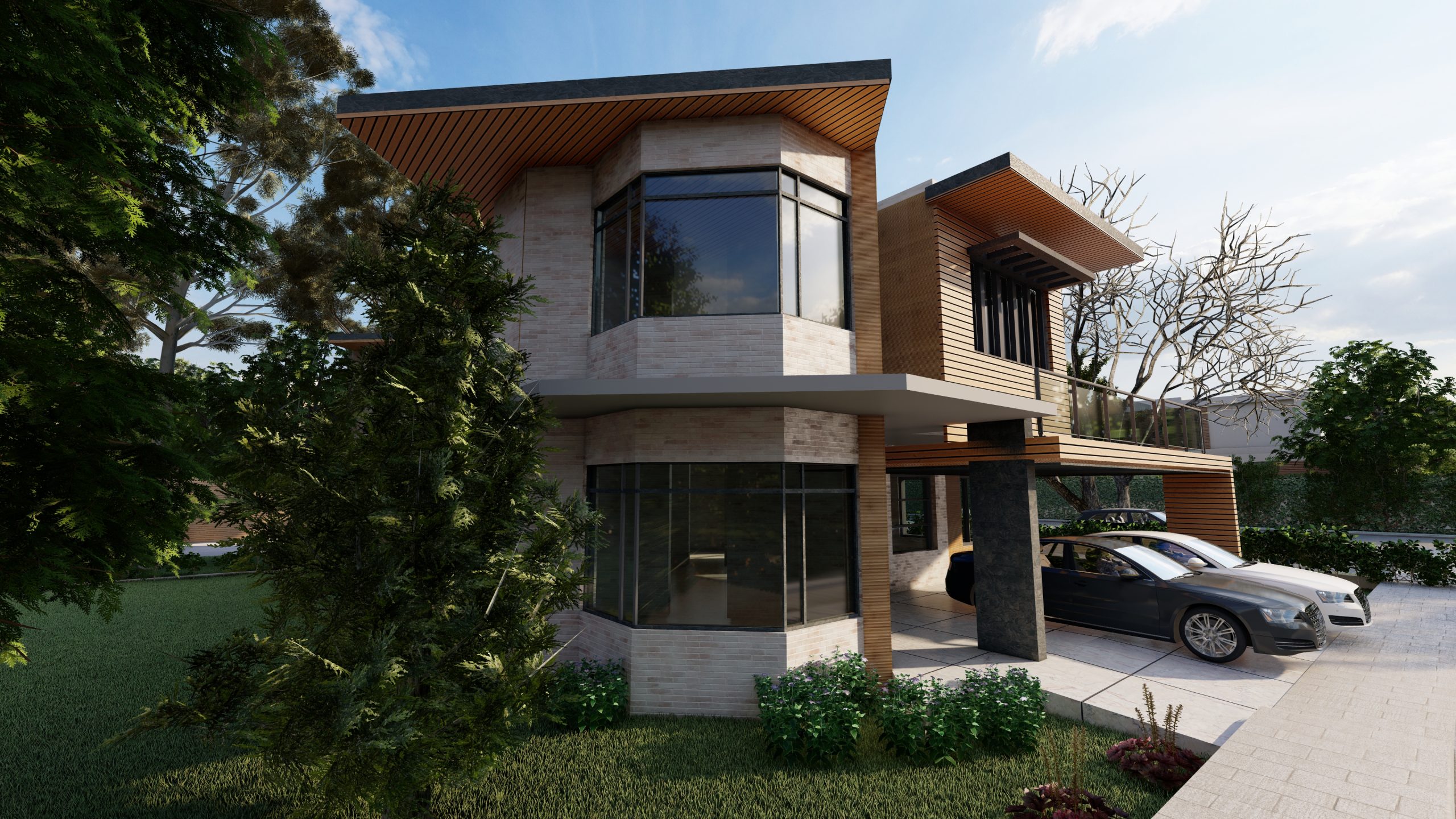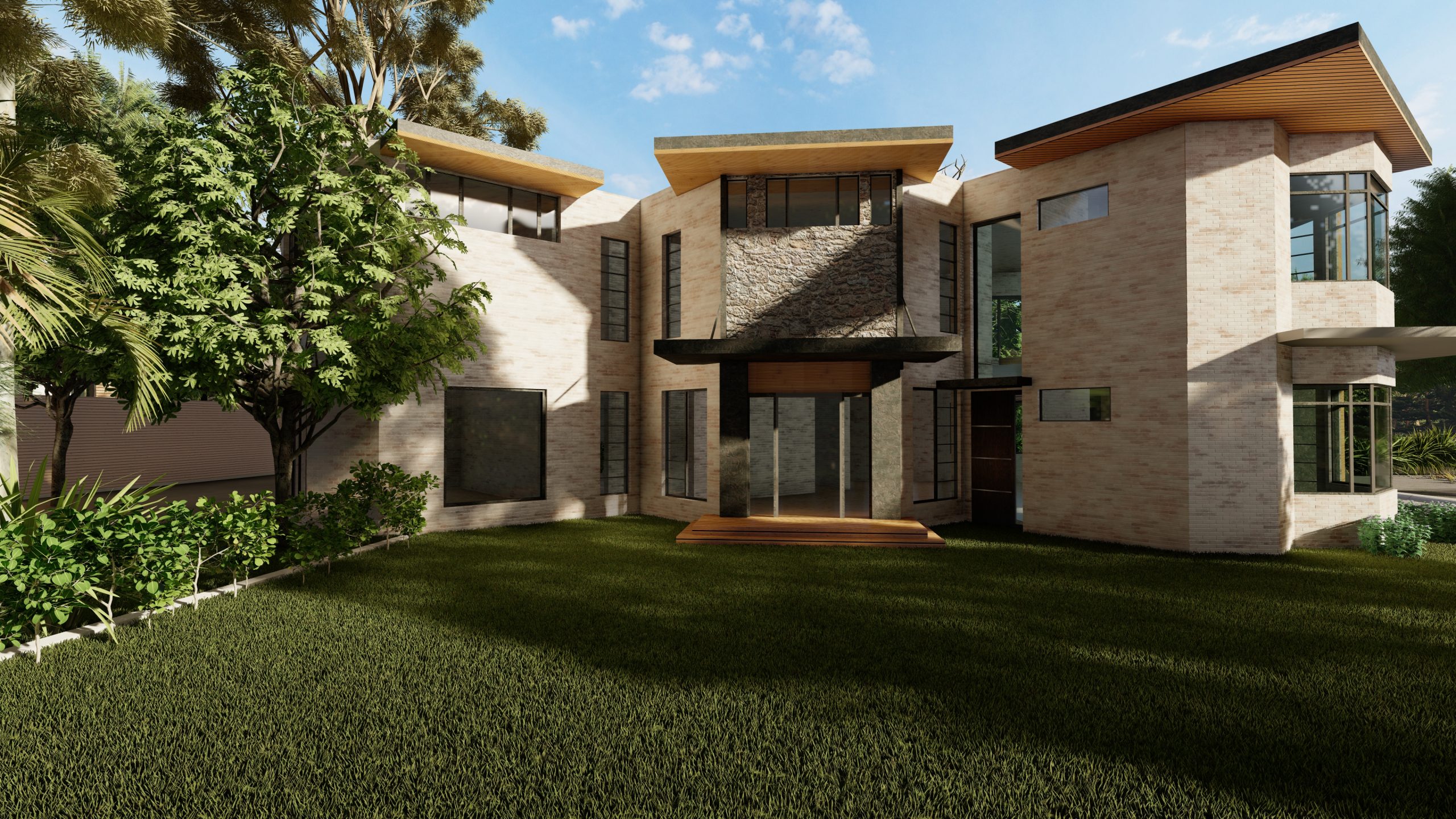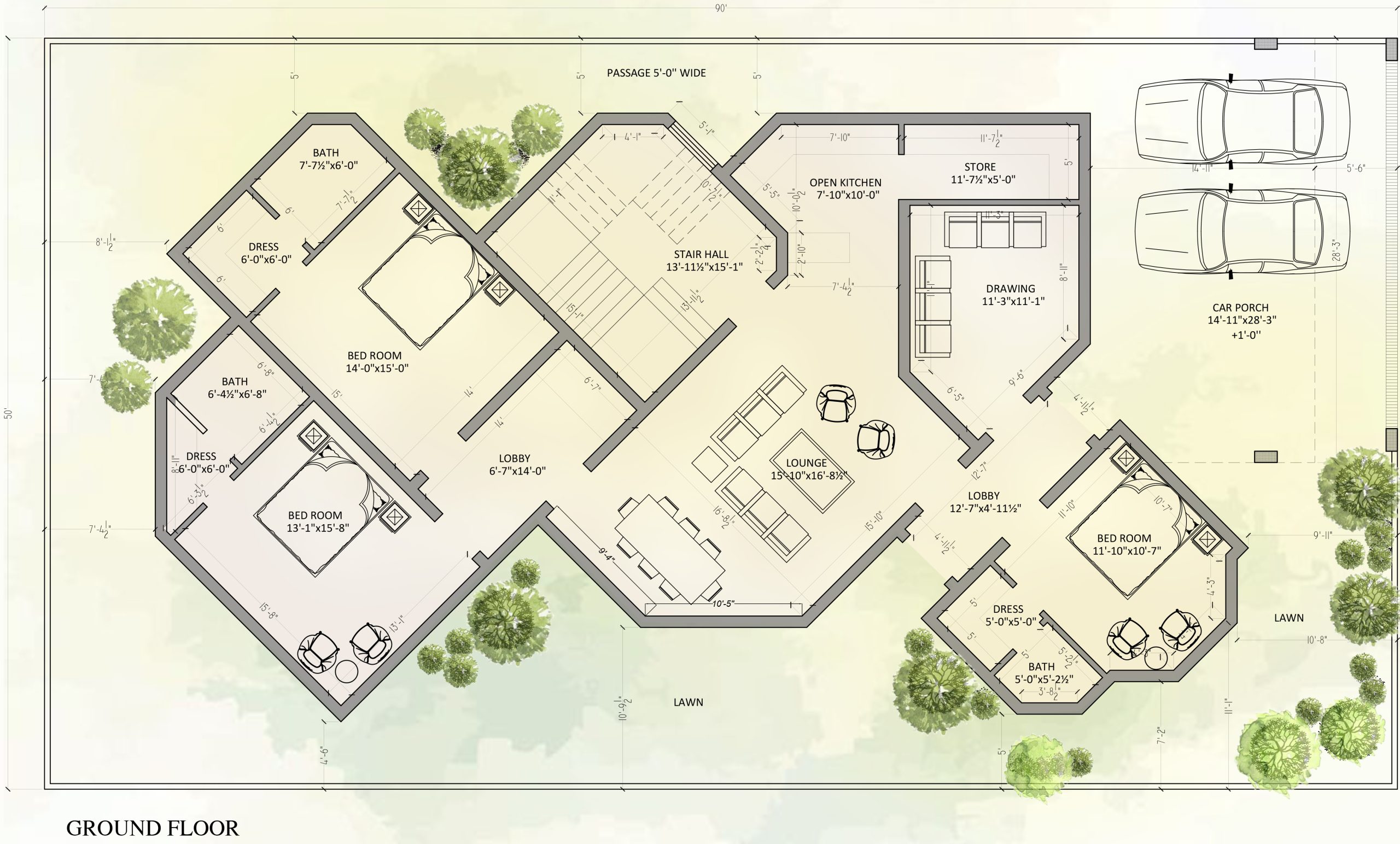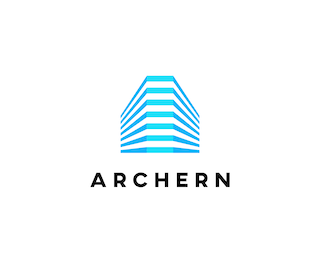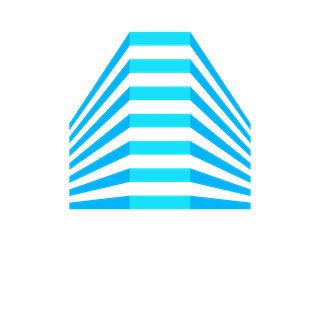Welcome to our contemporary residential house. It is a 1 Kanal house, designed with the needs of a family of five in mind, in Islamabad. Our architectural masterpiece seamlessly blends communal and private spaces, all of which open up to lush green landscapes, creating a harmonious connection with nature. Every room boasts bay windows that invite you to immerse yourself in the wonders of our vibrant green oasis. The design language exudes modernity, incorporating a blend of bricks, metal, wood, and glass to create a visually stunning and functional dwelling. Our exterior features clean lines, geometric forms, and an inviting covered porch that effortlessly merges the indoor and outdoor realms. Inside, an open floor plan connects the living room, dining area, and kitchen, flooded with natural light from floor-to-ceiling windows that reveal breathtaking views of the surrounding landscapes. The living room’s bay window provides a cozy nook to sit amidst the greenery, while the dining area offers a tranquil space overlooking a meticulously landscaped garden. Upstairs, the private areas offer peaceful retreats with bedrooms that feature bay windows for a serene connection to nature. The master bedroom boasts an en-suite bathroom, walk-in closet, and a private balcony overlooking the garden. Our design also prioritizes green spaces, with nooks and crannies designed for vibrant flower growth, enhancing the natural beauty of the surroundings. Experience the perfect harmony of contemporary design and the tranquility of nature in our thoughtfully crafted residence, offering a peaceful haven for your family.
PROJECT 365-C
- YEAR :
- LOCATION : Topcity, Rawalpindi
- TYPE :
- PORTFOLIO : Residential Design
- Project Keyphrase :
LOCATION
Topcity, Rawalpindi
PORTFOLIO
Residential Design
SHARE PROJECT
