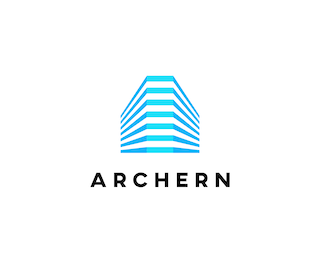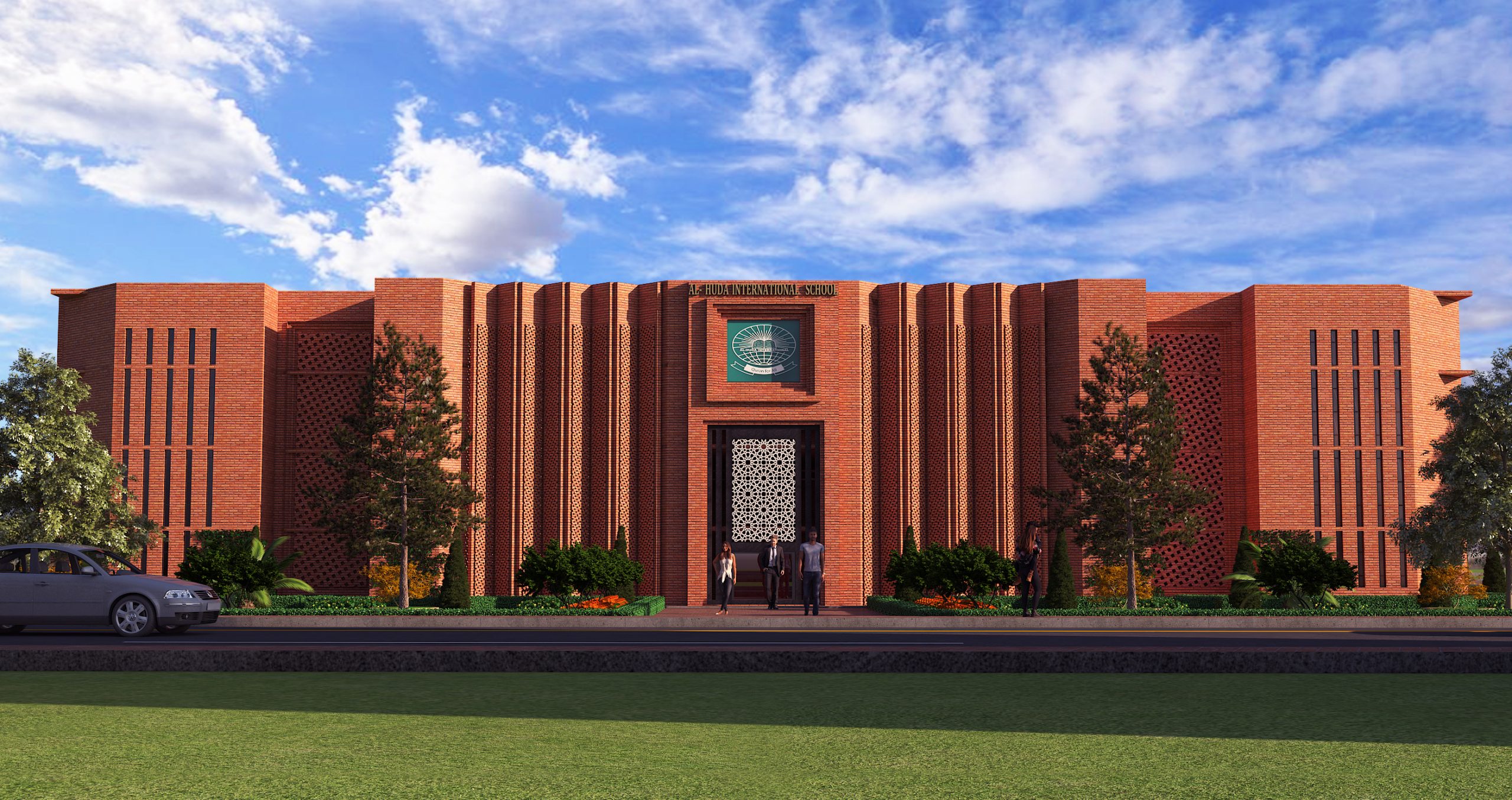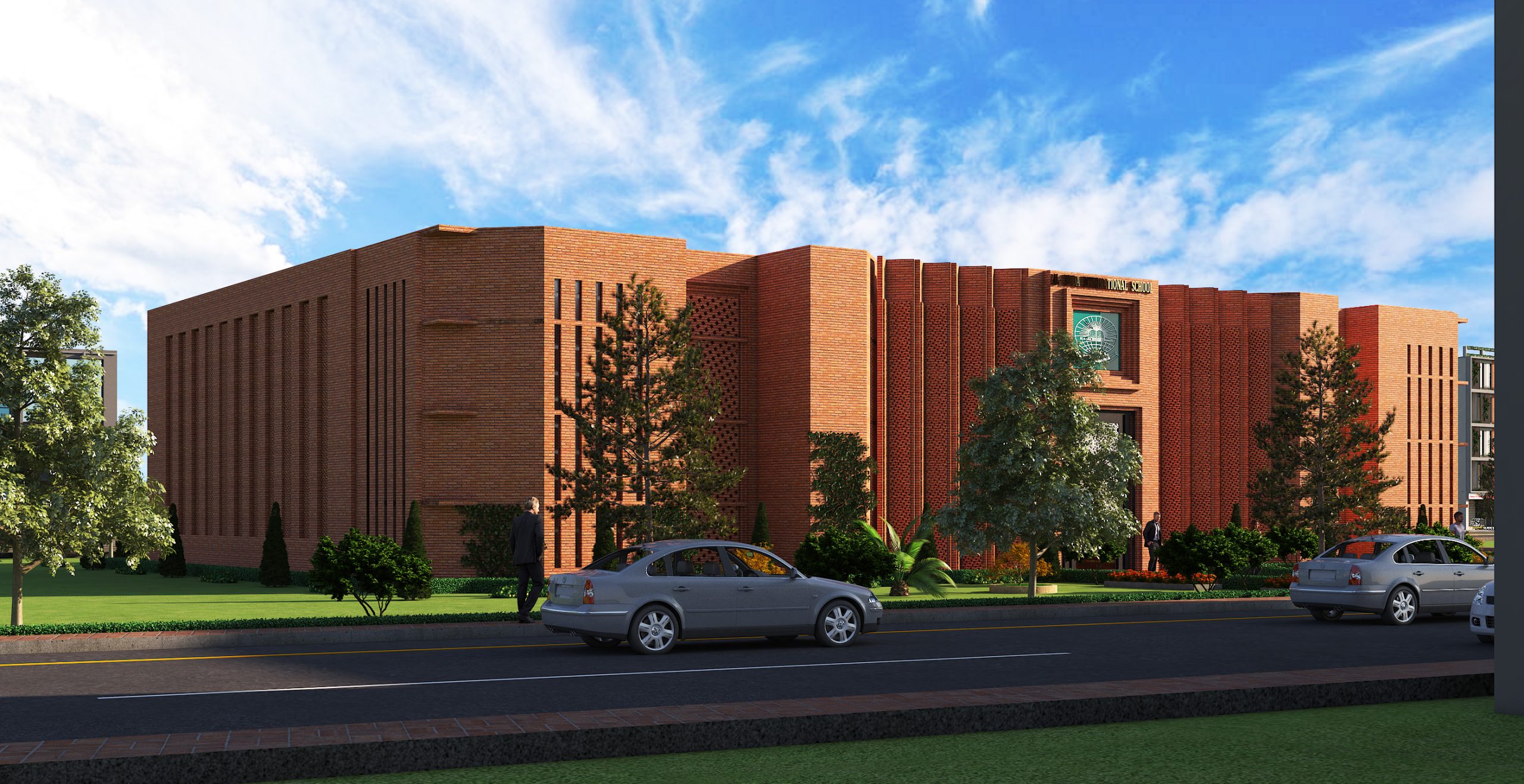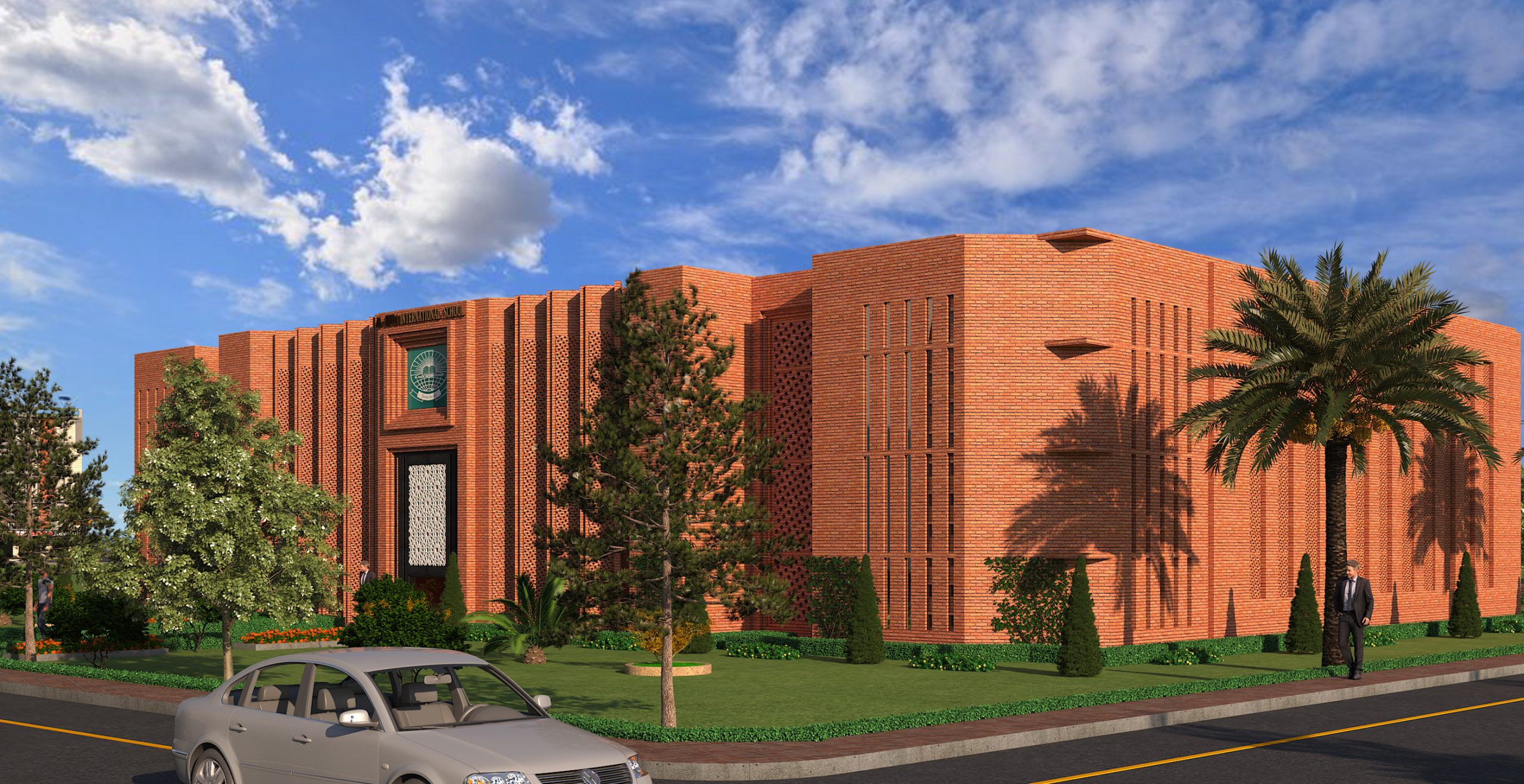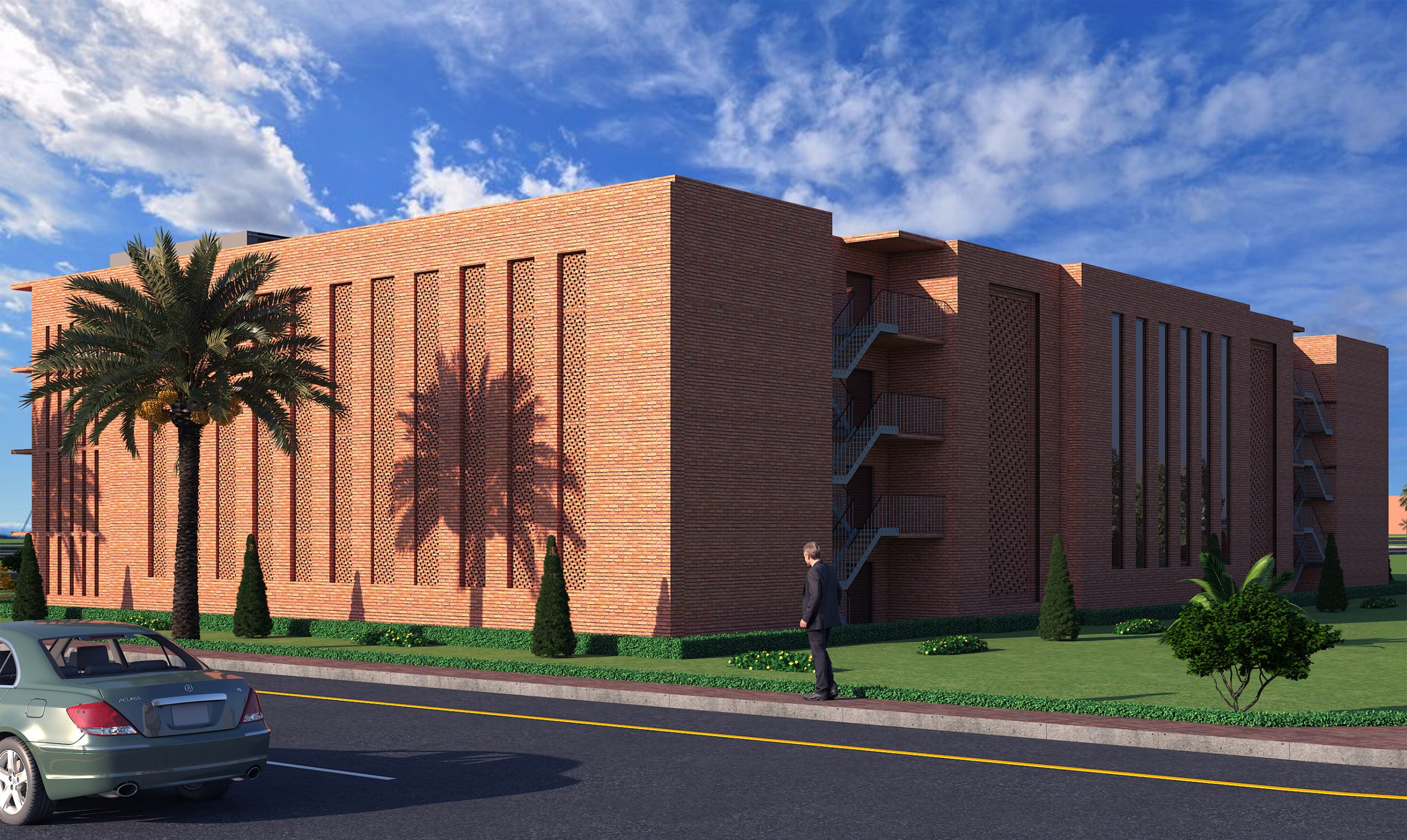Al-Huda International School: Islamic Architecture Design
The architectural design proposal for Al-Huda School in Rawalpindi, Pakistan, where the essence of Islamic architecture harmoniously blends with the abundant local brick, creating a distinctive and culturally resonant educational space. Our design encapsulates the core principles of Islamic architecture, employing locally sourced bricks as the predominant material. This not only pays homage to the vernacular architecture of Pakistan but also ensures both durability and thermal efficiency.
At the heart of our design philosophy lies the incorporation of intricate jali patterns into the building facade. These patterns not only serve an aesthetic purpose but also facilitate natural ventilation and diffuse lighting, creating an environment conducive to focused and comfortable learning. Moreover, strategic placement of courtyards within the design creates open and green spaces, fostering social interaction and providing a serene atmosphere for education.
To further enrich the cultural tapestry of the school, elements of Islamic architecture such as geometric patterns and calligraphy are seamlessly integrated. These details infuse the learning spaces with a sense of tranquility and cultural identity, promoting an inclusive and harmonious environment.
In addressing the harsh climatic conditions of Rawalpindi, our climate-responsive design incorporates shading devices and passive cooling techniques. This not only enhances the sustainability of the structure but also ensures a comfortable learning environment year-round. By embracing the Islamic architectural principles, our design not only pays homage to the rich cultural heritage of Pakistan but also establishes a sustainable and identity-affirming educational space within the local community.
In conclusion, the architectural vision for Al-Huda School is a testament to the seamless integration of Islamic architecture with local materials and climate-responsive design, creating a space that not only stands the test of time but also nurtures the intellectual and cultural growth of its students. Join us in shaping a future where education and heritage converge in a celebration of identity.
Project Featured on ifo-360: https://www.instagram.com/p/CzMOvH2s6iO/?hl=en&img_index=1
- YEAR : 2020
- LOCATION : Topcity, Rawalpindi
- TYPE : Civic
- PORTFOLIO : Civic and Commercial
- Project Keyphrase :
YEAR
2020
LOCATION
Topcity, Rawalpindi
TYPE
Civic
PORTFOLIO
Civic and Commercial
